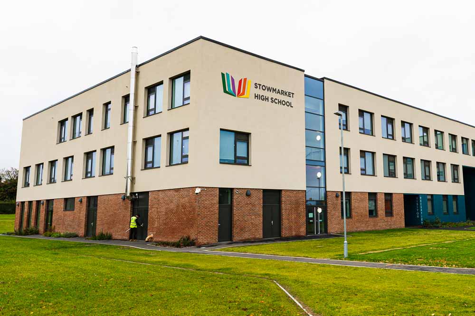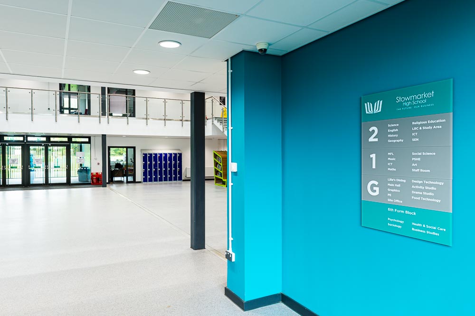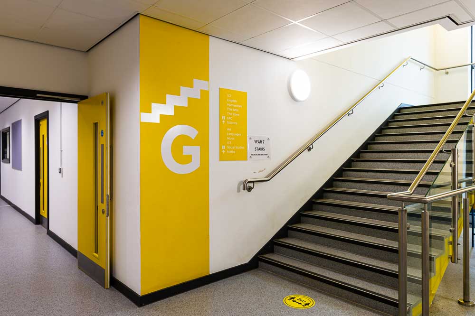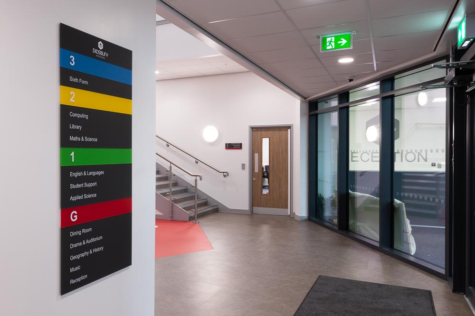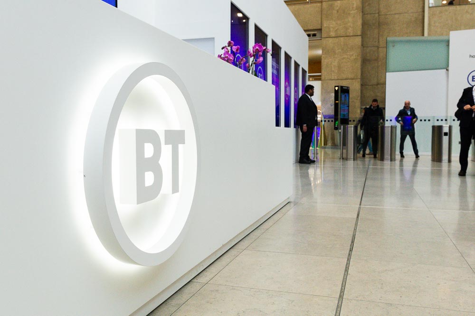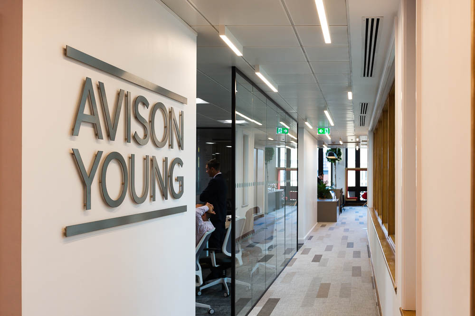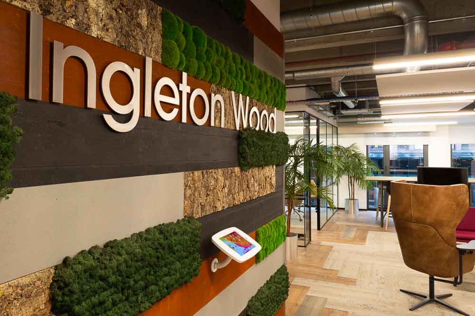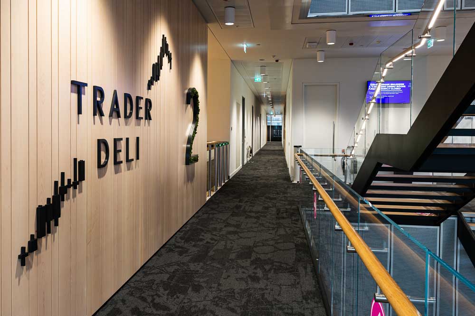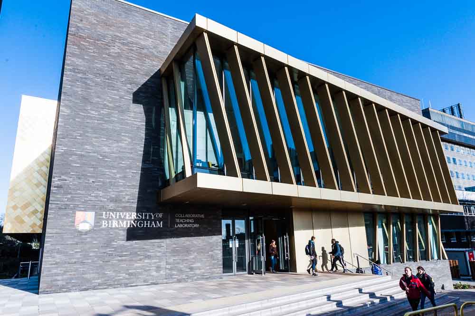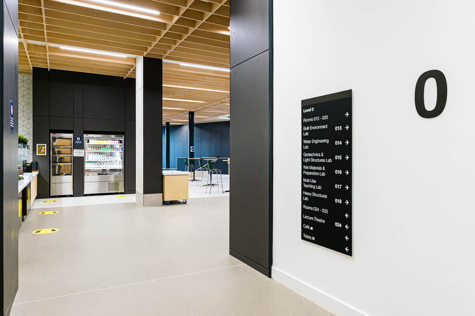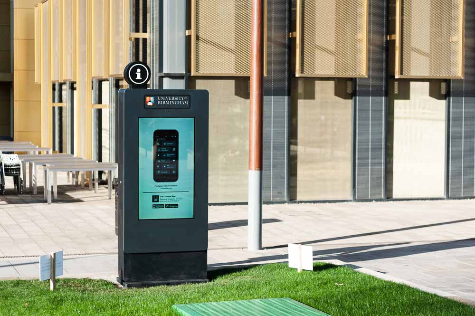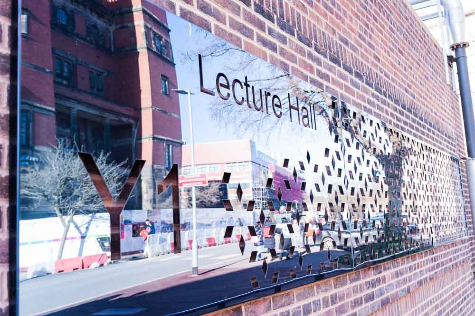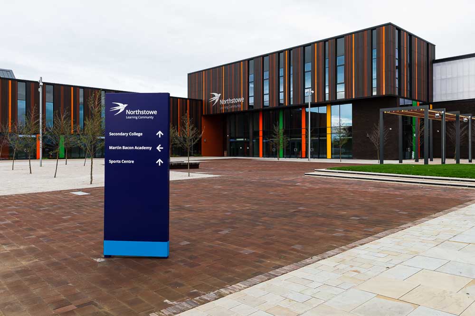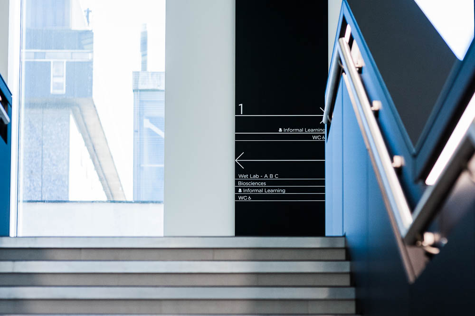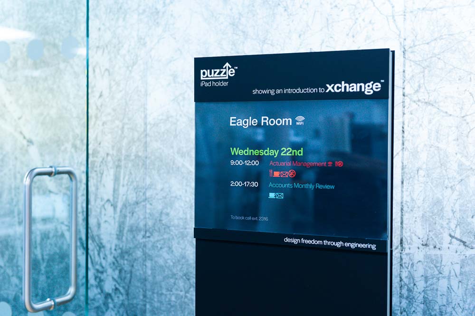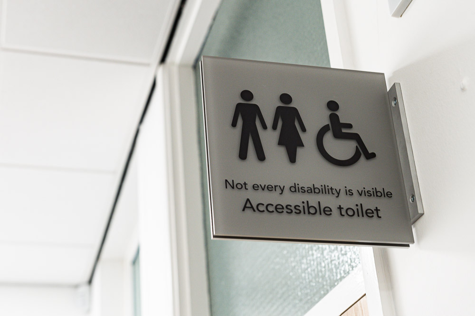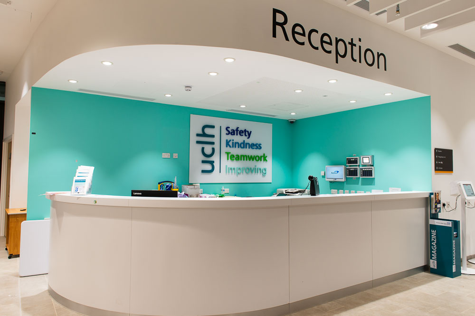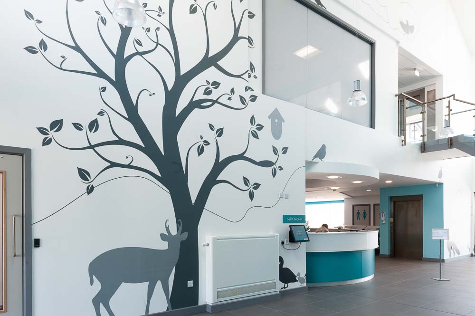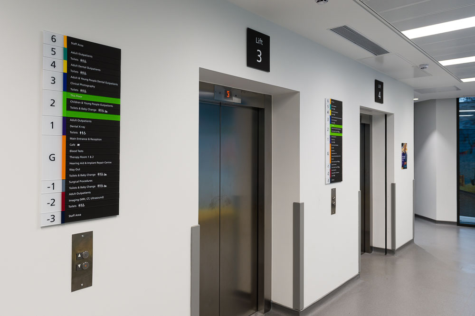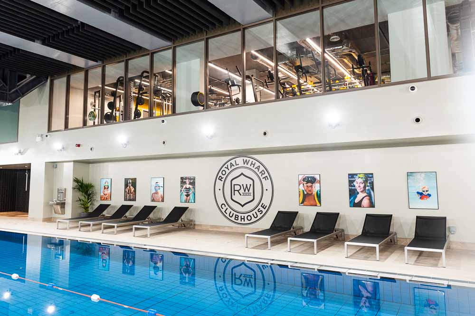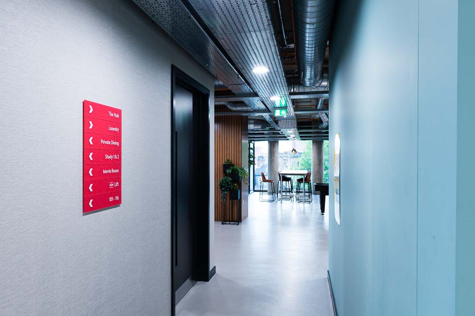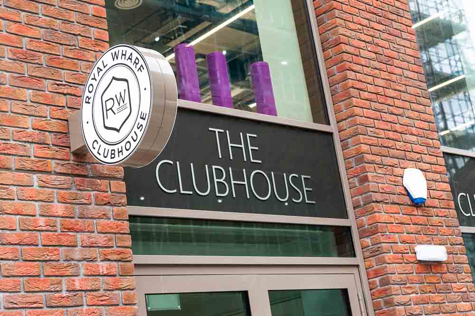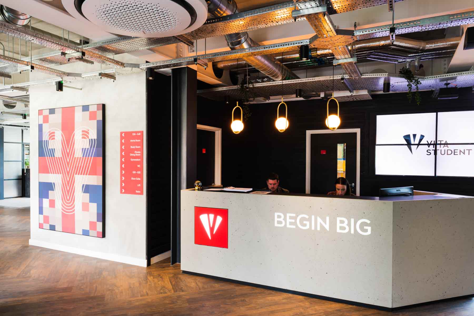Architectural Spaces
Architecture within buildings is unique to the purpose of the space. Our alignment with architects and designers has us well placed to create inspiring sign packages for healthcare organisations, educational institutions and blue-chip companies.
Forward-thinking product design and innovation
The key to great products is defining the right brief to start with which in turn means understanding the needs of the customer. Innovation is rooted in user knowledge.
We’ve created world-class sign solutions for Schools, including Didsbury High School, Stowmarket School and Northstowe Community College.
We have worked with the likes of BT, Sociètè Gènèrale, Interserve and UBS on world-class signage projects.
We specialise in creating architectural University Signs. Our signs feature at University campuses in Birmingham, Nottingham, Derby, Northampton, Wolverhampton, Keele and many more.
We create Wayfinding and Directional Signage in buildings and for the workplace, including for organisations such as The Montefiore Hospital, The University of Northampton and for Interserve.
Our team have provided internal and external hospital and healthcare signage, for public and private sector organisations such as UCL Hospital, Spire, The Montefiore Hospital and Royal Papworth Hospital.
We’ve helped to create residential signage solutions to help give a sense of place and neighbourhood for Vita Student, Royal Wharf and Wellington Place.
Frequently Asked Questions
We specialise in signage design for a wide range of spaces including healthcare facilities, schools, universities, offices, gyms, hotels, and more. You can see this in action through our case studies.
Each environment has unique requirements, especially when the users have a diverse range of needs such as in healthcare and education settings. Our process includes thorough consultation and planning to meet the functional and aesthetic requirements of each space, check out our case study on The London Clinic for inspiration.
Yes, we offer comprehensive and accessible wayfinding solutions that are designed to guide users efficiently through large or complex spaces such as hospital and university campuses such as the University of Northampton 58-acre Waterside Campus.
In healthcare environments, we prioritise flexibility, accessibility, and hygiene.
- Flexible signage such as jigsaw™ and puzzle™ are used to facilitate the rapidly changing day-to-day operations.
- Dementia-friendly, braille, talky™, and other accessible signage is implemented to help the huge variety in needs from users, not just patients, but also staff, volunteers, and visitors.
- Materials that are easier to keep clean, withstand continuous use, and stay legible after frequent cleaning, are used for maximum effectiveness and longevity.
In addition, we ensure that our signage meets industry standards and best practice for healthcare , as well as supporting a calm and organised atmosphere.
We work closely with our clients to incorporate their brand identity into signage, using colours, materials, cutting-edge technology, and design elements that reflect their unique style and ethos. Our team of experienced signage designers consistently produce fresh and new takes on branding guidelines that delight our clients and the people who use their spaces.
For high-traffic areas, we recommend durable and easy-to-clean materials that can withstand frequent use and wear, while still maintaining an attractive appearance and not dulling easily over time. In leisure centres, gyms, hotels, and schools with swimming pools, we choose specific materials and finishes that are capable of withstanding damage from chemicals. Check out our project at Sandwell Aquatics Centre.
Absolutely, our signage systems jigsaw™, puzzle™, and folio™ signage systems are designed to be flexible and adaptable, allowing for easy updates and modifications as your space evolves. This accommodating model of managing signage is more cost-effective in the long term too.
We are well-versed in UK regulations and standards, and we ensure that all our signage designs are fully compliant by following local government and planning guidelines, and accessibility requirements like the Equality Act 2010.
Our process begins with an initial consultation to understand your needs, and a review of the architectural space. As well as conducting our own research, our team works alongside clients to get to know the user experience, current challenges, and ideas for the space.
The next stage is design development and feedback processes, followed by material selection, production, and installation – ensuring a collaborative and successful experience from start to finish.

